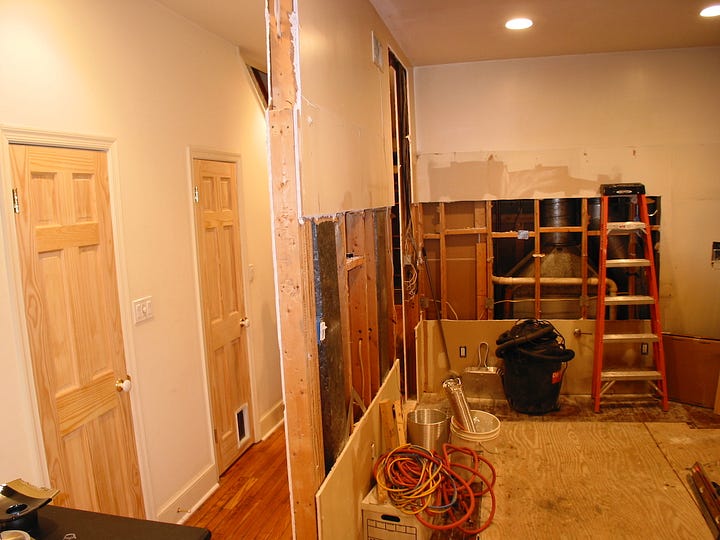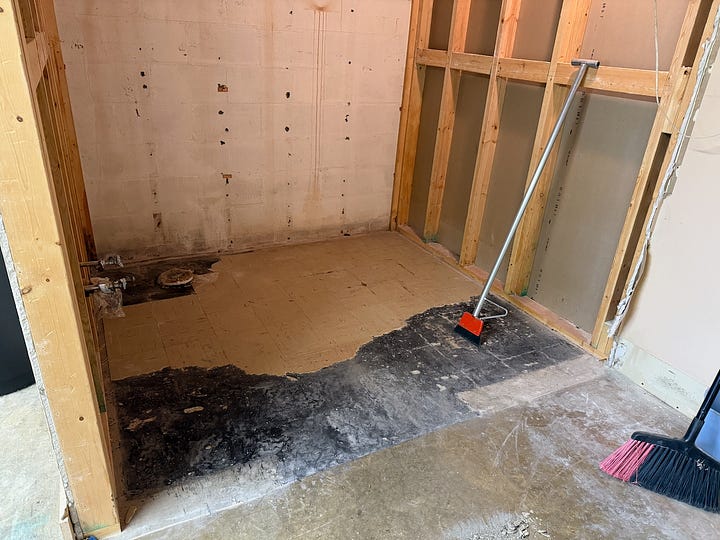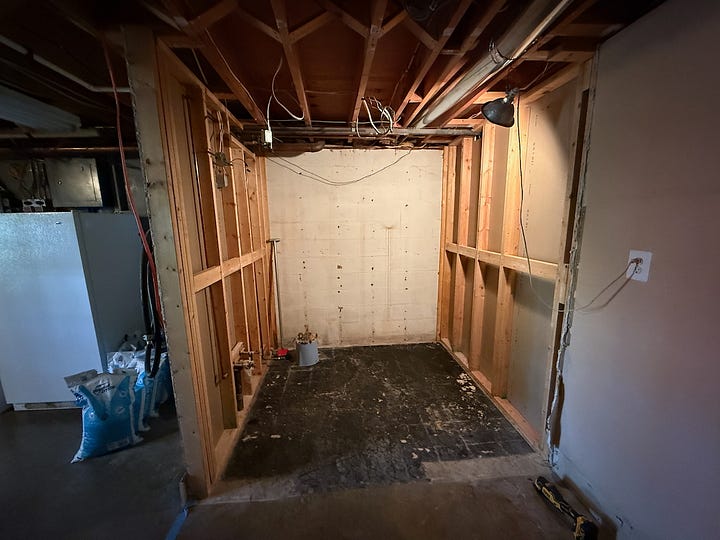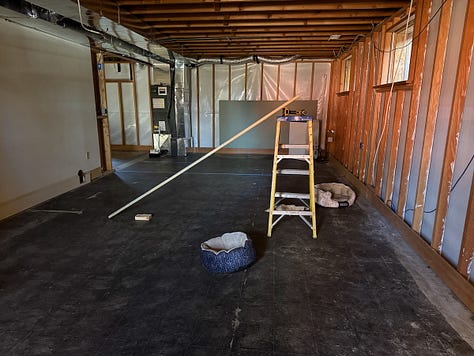Start of a Remodeling Journey
As I take the first steps to finish our basement, I wonder if I'm about to bite off more than I can chew.
Years ago, my wife and I bought a run-down house on Capitol Hill that had long been a rental property. We did some significant renovations through a mix of hiring a contractor and throwing in our own sweat equity. We bought it shortly after we got married, had our daughter there, and lived through some epic life highs and lows. I was proud of that house, the work we had done, and the improvements we had made. It wasn’t perfect, but we enjoyed living there and I had imagined it being our home for decades.


But, as is often the case, life has other plans. We ended up living there for only about four years. At the closing when we signed our papers and handed the keys to the new owners, I was suddenly struck with an overwhelming sadness. It wasn’t just letting go of a place that played such a significant role during the most dynamic years of our lives that I found difficult, though that was true. It was also the sense that I was losing grasp of a dream I was only beginning to realize. It would be more than a decade before I felt like that dream was once again within reach.
And what is that dream? It’s not just homeownership itself. Rather, it’s something like world-building, though on a personal scale. It’s crafting one’s environment. It’s the act of creation. Imagination realized.
All of that is to say, I spend too much of my already limited brainpower thinking about how to reform our current house and property. I have a vision for what I want and lots of ideas in various stages of baking. To be clear, it’s a much grander vision with many more ideas than we have the money or time to make a reality — at least in the near future. But the great thing is I always have some project to work on. And right now, that project is finishing our basement, turning a cold, underused space into a warm, inviting hideaway.
I don’t know how long this project will take or how it will turn out, but you’re invited to come on this journey with me. It should be fun and educational. I will probably screw some things up. It will certainly be an adventure. Time to start creating.
Starting Point
Our basement is essentially four rooms: a utility room that houses the electric panels, hot water heater, and other such things; a dated bathroom with far more cabinetry than necessary; a small office lined with shelves and sporting an old wooden desk; and a large open room that tends to collect boxes and other things that have no better place to go.
There’s no finished ceiling, only floor joists. Pipes, electric lines, and ductwork sprawl across the joists. The floor is concrete. (Embedded in the concrete is a resistance heating system, which, when turned on, makes the concrete slab and entire basement delightfully warm. Unfortunately, it also costs about as much to run that system as it would to lease a Lamborghini, so it’s permanently off.)
There are open stud walls along the foundation and a few interior partitions to separate the aforementioned rooms. A system of French drains and a sump pump indicate a problem with water in the past. But no more; the basement has stayed bone dry in the years we’ve lived here.




As I stand in these rooms and look around, I can see how this space can be transformed from dark and utilitarian to warm and welcoming.
Since the ceiling is open, I’ll run hydronic radiant heating in the floor joists to help make the upstairs more comfortable in winter. And I’ll run more hydronic radiant along the walls to serve baseboard heaters and make the basement itself comfortable year-round.
I’ll reconfigure the bathroom to enlarge it and add a curbless shower. I’ll move our washer and dryer from the upstairs mudroom/pantry/kitchen to the utility room, creating a new mudroom/laundry room outside the bathroom and setting us up for a kitchen remodel sometime down the road.
I’ll make custom built-in cabinetry for the office. I’ll create a new small storage room. And I’ll transform the large room into a family room with built-in bookcases, an electric fireplace, a large TV, and space for overnight guests.
And I’ll do it all myself.*
*Maybe not all myself.
First Things First
In a sense, my project began when our water heater started leaking. As a plumber once told me, a leaking water heater never gets better. So when I arranged for a replacement, I also arranged to relocate it in anticipation of the work I wanted to do. The new hot water heater would be placed near the future home of my washer and dryer, against the partition wall that separates the utility room from the bathroom.
It’s kind of like the book, “If You Give a Mouse a Cookie,” where one action inevitably leads to another. In this case, for want of hot water, I destroyed a bathroom. And for want of a new bathroom, I’ll renovate the basement. And for want of a finished basement, I’ll eventually renovate our kitchen. Don’t worry if that doesn’t make sense. It’s not about logic, it’s about rationalization.
Knowing that I wanted to remove old cabinetry and fixtures and remove old flooring, I began demolishing the basement bathroom. Out came the door and partition. Out came the cabinets. So long, sink and the toilet. Bye-bye mirror and fake tile and drywall. Too-da-loo, floor tiles.




The floor tiles were the most difficult to remove, requiring a heavy-duty floor scraper and lots and lots of elbow grease. They also might be the eventual cause of my death, as I realized partway in that they could be asbestos. I didn’t test them, but after working with them for a short time, I did don a mask. Then I bagged up all the debris and hauled it to the dump and then vacuumed everything and cleaned with wet rags.
The cabinets I saved and re-used in my garage/shop. The fixtures I offered to Habitat for Humanity, but they weren’t interested, so they went to the dump instead. With the bathroom demolished and the walls opened, I was ready to get my new water heater.
Packing Up
The next step is not a terribly interesting one, either to read about or to participate in; I needed to pack up my stuff. From the office to the “big room,” the basement was filled with papers, boxes, cleaning supplies, kitchen items, wrapping paper, sports gear — you know, the kind of crap you toss into the basement. But if I’m going to get this thing going, I need the space to be empty. I bought more boxes than I thought I’d need — and fewer than I ended up needing — and start packing. Days of packing.
Then it was time to move. I carried boxes to the attic. To the spare bedroom. To the garage. I threw away things I should have thrown away years before. I listed free items on craigslist, Facebook marketplace, and Next Door. I gave away a desk, a drafting table, and other things my vision had no room for.



Eventually, the basement was empty. Rooms always seem smaller when they are empty. But I could also begin to see my vision take shape. I removed the old florescent light fixtures and ran painters tape where I planned to build new walls and doors.
The rooms are ready. My plans are in place. Now it’s time to start.
One question: What do I do next?


Really inspiring start to your remodeling journey, Joshua! I love how you’ve broken down the project into concrete steps — demoing, rethinking room layouts, and visualizing how that basement could transform from underused space into something warm and functional. Watching someone take on not just physical work but also the creative process is always motivating.
If you ever want professional help — whether it’s custom built-ins, plumbing or layout design — I offer full remodeling services. You can see examples of my past work at https://1homebuilders.com (feel free to reach out if you want to collaborate or get a quote).
So excited to see your vision come to life!